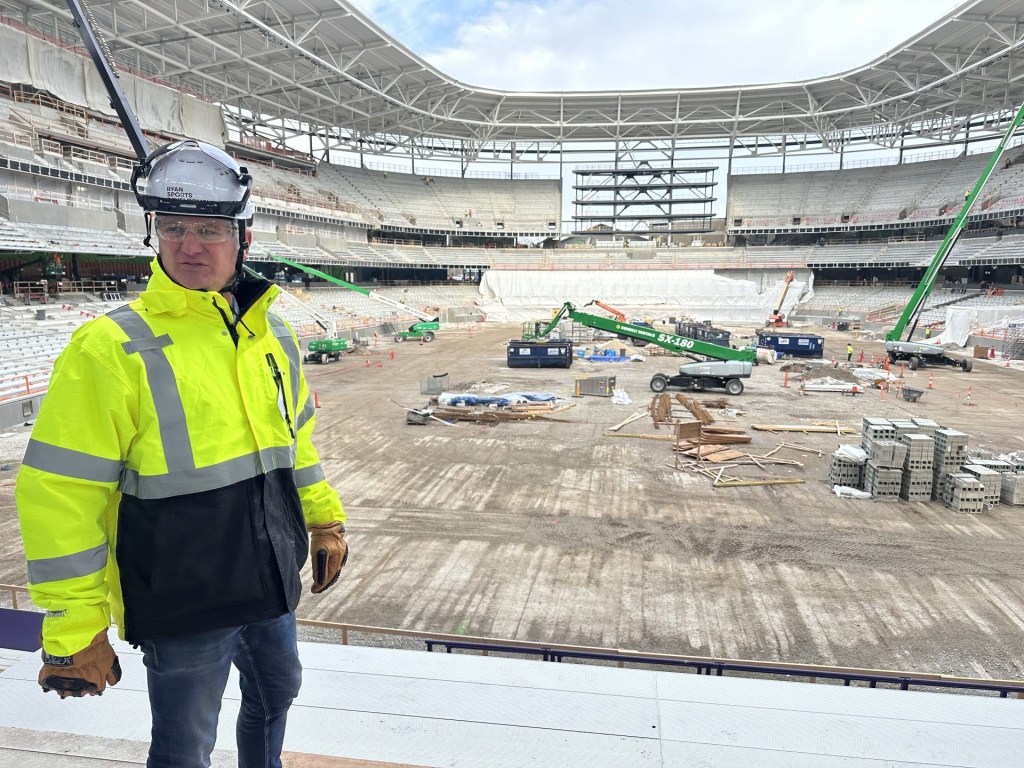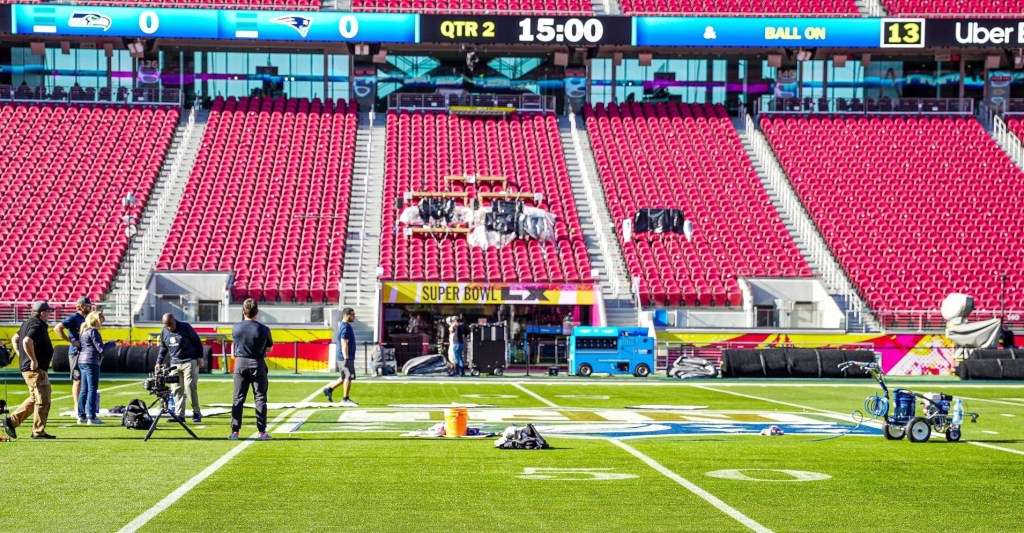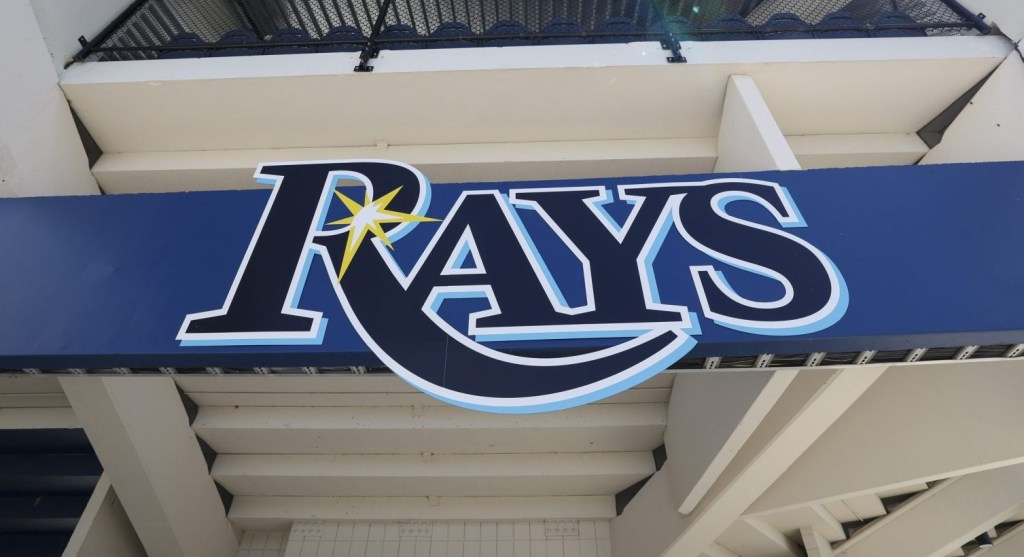The Oakland A’s released renderings of its proposed $1.5 billion new ballpark on the Las Vegas strip on Friday. The proposed 30,000-seat stadium includes a partially retractable roof.
Fans seated behind home plate will have a view of the Las Vegas skyline situated beyond the ballpark, including buildings such as MGM Grand in the outfield backdrop, according to the artist’s renderings. The back of the stadium will face Harry Reid International Airport.
Earlier this month, the A’s struck a deal with Bally’s and Gaming & Leisure Properties Inc. on the Tropicana site in Las Vegas. The proposed ballpark sits on nine acres.
MLB commissioner Rob Manfred said an owners meeting vote on the A’s relocation to Las Vegas could happen as soon as mid-June.
“The natural orientation of the ballpark creates not only some of the best views and connection to the Las Vegas skyline from the seating bowl but also opens up the ballpark to the corner in a way that creates opportunities for an amazing energetic public space with open and expansive views into the ballpark,” Brad Schrock, A’s director of design and owner of Schrock KC Architecture, said in a statement.





![[Subscription Customers Only] Jul 13, 2025; East Rutherford, New Jersey, USA; Chelsea FC midfielder Cole Palmer (10) celebrates winning the final of the 2025 FIFA Club World Cup at MetLife Stadium](https://frontofficesports.com/wp-content/uploads/2026/02/USATSI_26636703-scaled-e1770932227605.jpg?quality=100&w=1024)











